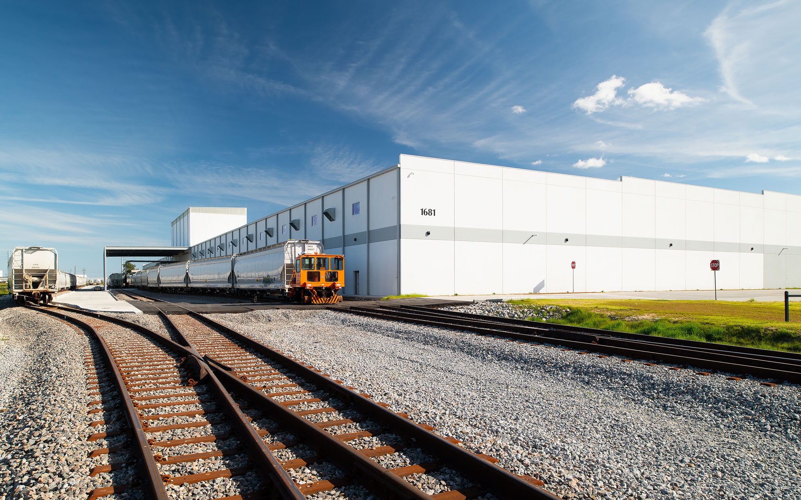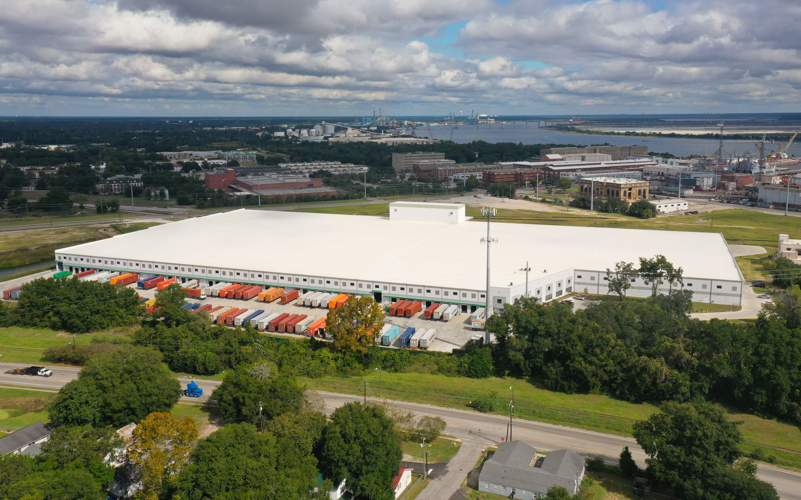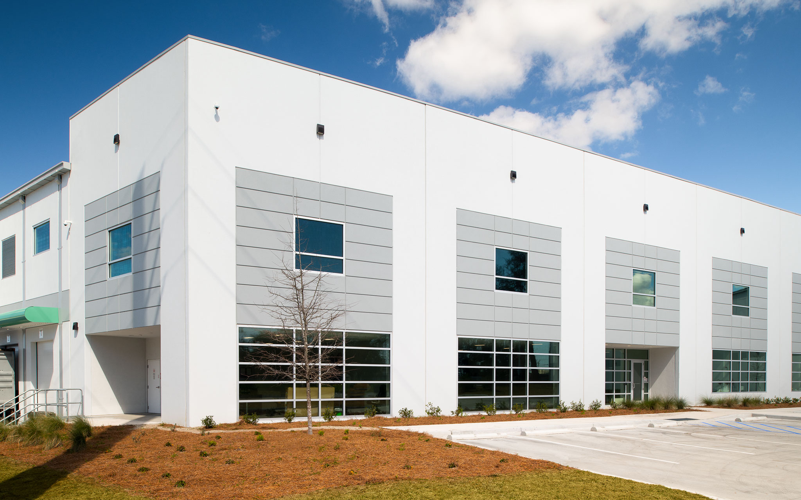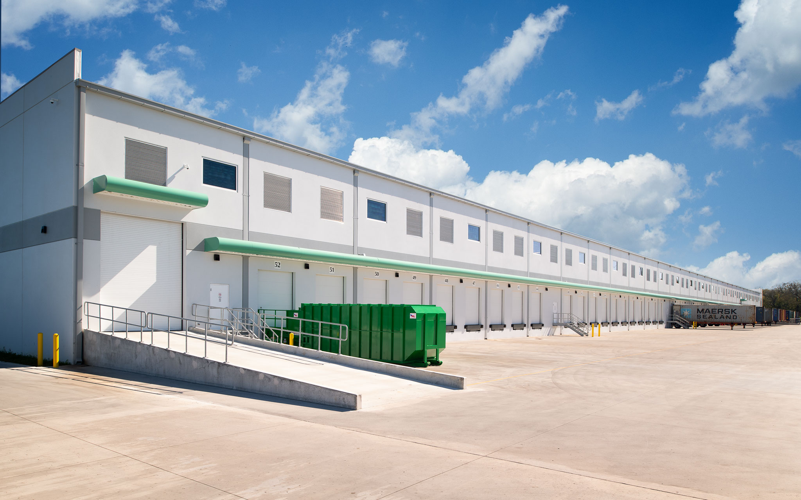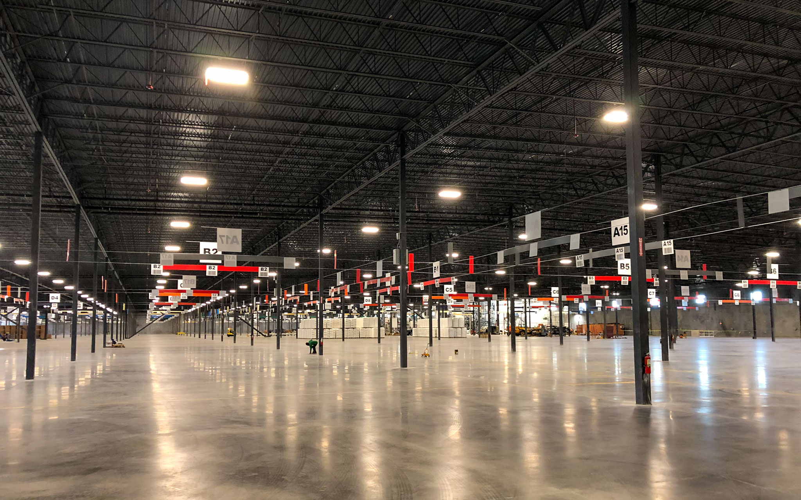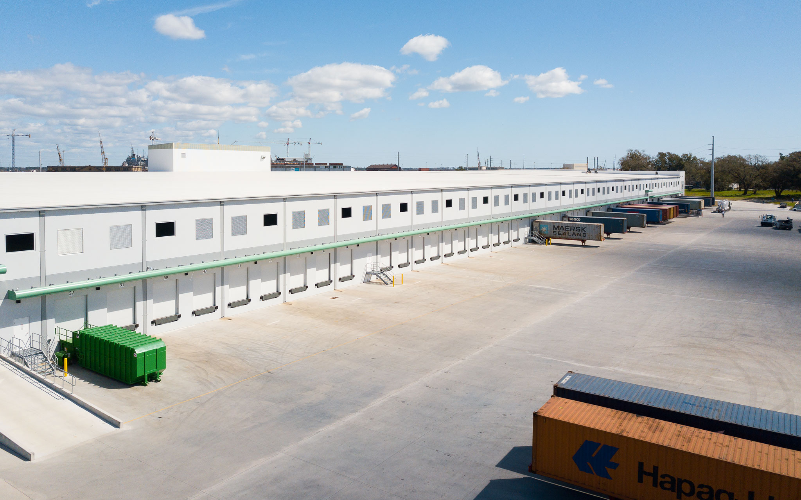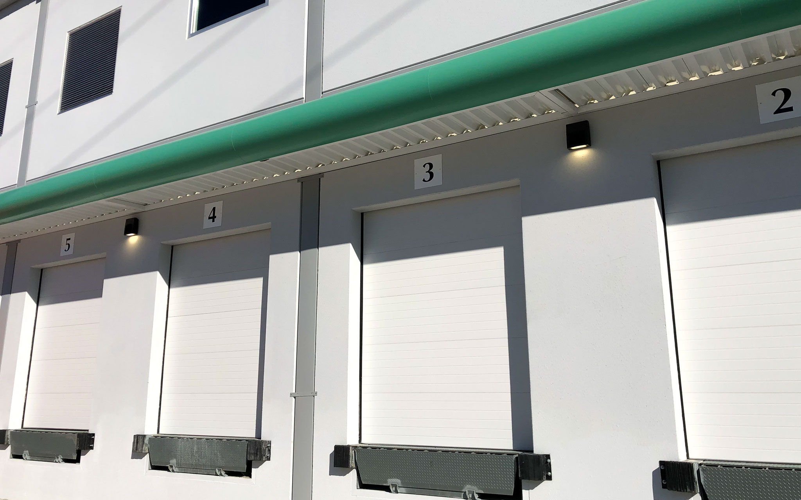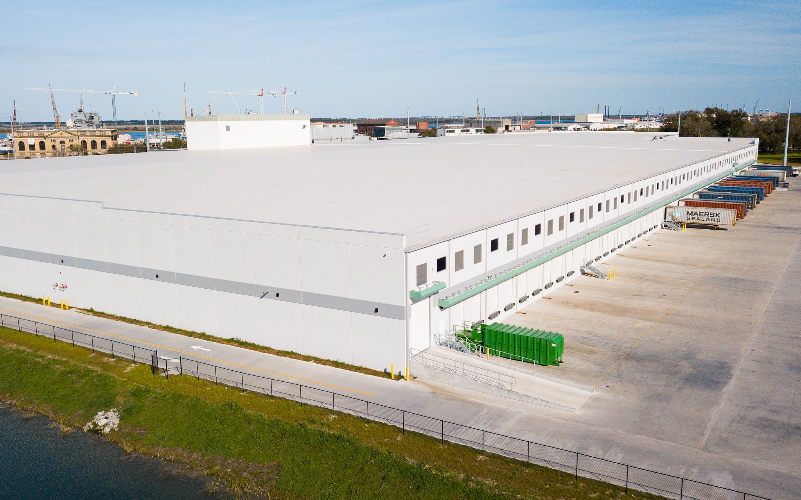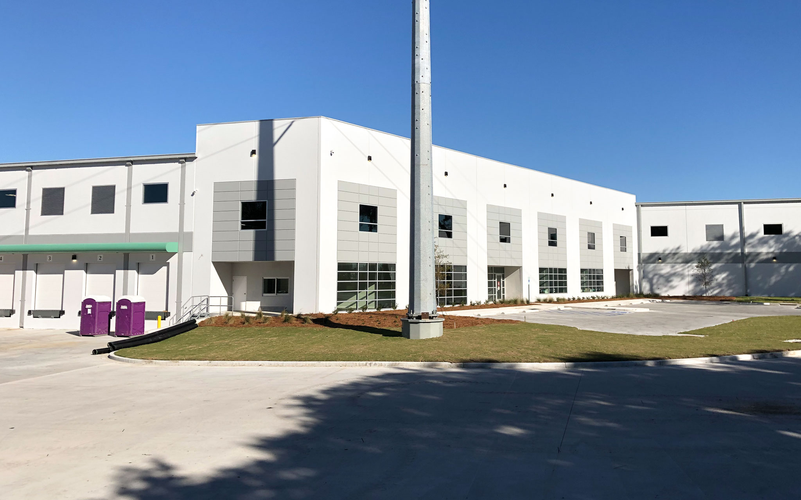This 560,000 square foot industrial warehouse for Frontier Logistics is the brand-new anchor for the major developments in North Charleston, South Carolina. Constructed of architectural quality tilt-up concrete panels and steel framing, this warehouse offers optimum storage space with a strong, weathertight shell. Located close to the future rail center, the rail spurs provide easy access to the North side of the building with ample truck loading docks on the South. The warehouse office facade provides a contemporary look to the facility.
Fire protection is paramount, and the building is protected by a well-designed fire protection system. Exterior detailing and colors complement the surrounding buildings. A large retention pond handles rainwater from both the warehouse and the neighborhoods along the street. Extensive landscaping finishes the project. Trees and shrubs line the roads and many of the historic trees have been preserved near the town center and neighborhoods.
